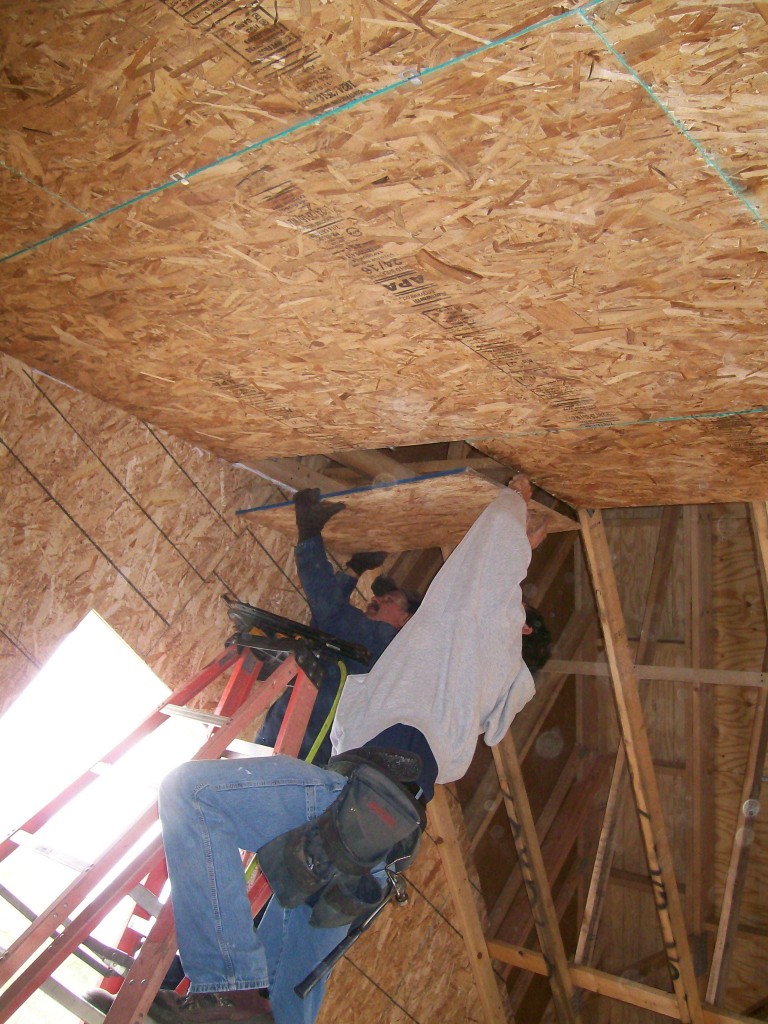We’ve spent a lot of time working at the house during the last two weeks. While there are dramatic things happening now and then, like blowing insulation or installing solar panels, most of the work is ordinary. The builders steadily, carefully get it done, knowing much of what they do may never be seen. They also know the small things will impact the quality of the house and our experience living in it. So Jeff directs, anticipates and keeps a watchful eye on how things are done.
Last week all the pieces and parts of the sun canopies for the south side of the house were cut. Above, Jeff holds the first cut support, and below, Troy goes into production mode.
John and I spent many hours painting them.
A simple catwalk went into the attic.
Cor-A-Vent was cut and nailed to specially shaped boards, then attached between supports under the eaves. It’s stacked, corrugated plastic that prevents moisture build-up when placed at the eaves or under siding. One open, corrugated end is covered with fine mesh to keep insects out.
Sheathing was installed on the house second floor. Notice the bead of white caulk ready to seal the edge of the panel when it slips into place.
All but the small, east windows were installed in the workshop/garage.
We had our first, light snow…
…and plenty of rain during the last few days. I don’t hear complaining, but it’s a fact that it’s easier to work when the sun shines and the wind’s not blowing too hard. Wet weather without a finished roof has been hard to take, and we’re all eager to see it covered ASAP.
“Ordinary work” will continue, but soon we’ll see the building envelope—floor, walls, windows, doors and roof—become the tightly sealed enclosure that will keep us comfortable in the years ahead. Our lead contractor, Jeff Vilen, observed at the end of this last week, “Up to now the work has been pretty much like building any house. It’s what we do next that makes it unique and energy efficient.” I know he’s paying close attention and orchestrating what happens next, as are we.










It’s so great to see all the step-by-step processes that go on. You have done a great job of blogging all of the details, plus the pictures really help me visualize what you’re talking about. I hope the house gets “buttoned” up soon before more snow falls!
Your home looks wonderful and it is being built quickly now and we are so excited to come and see it! Hope the weather holds until it is enclosed with a roof and windows. Take care and keep the posts coming!