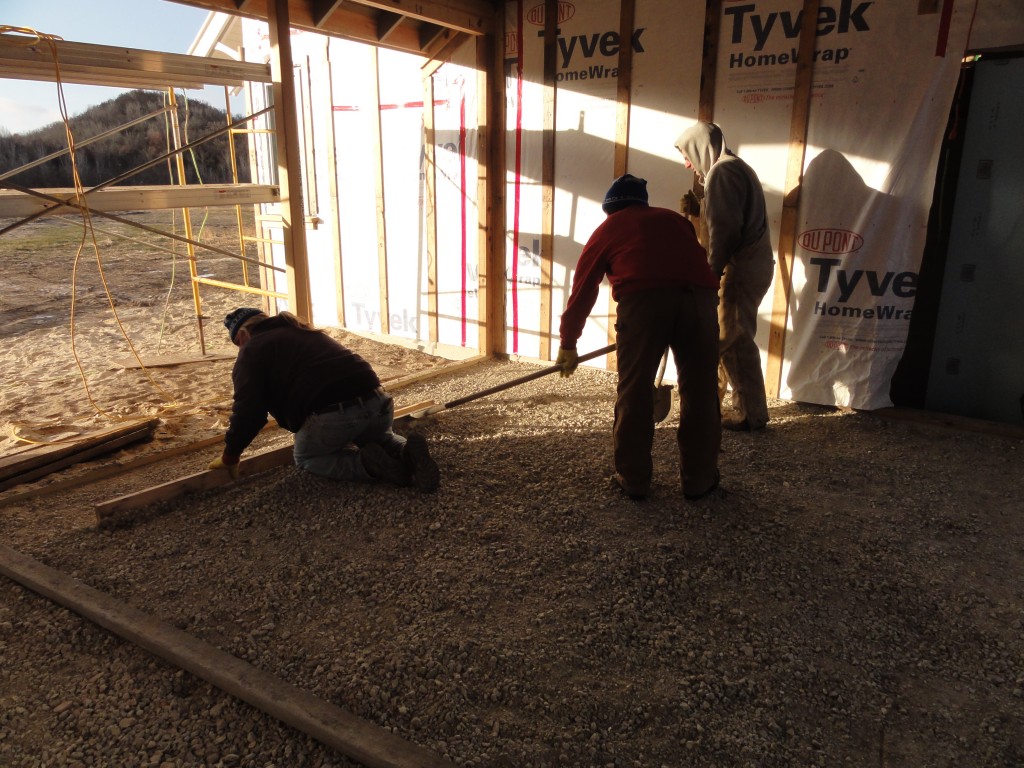Shortly after our last post, temps dropped drastically. Just in time—the day before, and as the deep freeze moved in—the roofers moved their scaffolding and backfill went in around the foundation. Excavator Stan Hongerholt set records for work accomplished in one day! Below, John and Stan made plans and John shoveled fill under the front porch.
A truckload of 4″ x 4′ x 8′ expanded polystyrene (EPS) rigid insulation was delivered and stacked in the garage and on both floors of the house that same day. It will provide a 12″, R-30 layer of insulation under the floor. It was a mountain of material!
Just before everything froze solid, the breezeway was filled and leveled to make it easier to work, and in preparation for placing pavers in spring.
Gravel inside the house was carefully leveled to support insulation and the subfloor.
The spray foam used to seal the perimeter of the floor would not set up in the bitter cold and even active work was difficult, so Jeff brought in a propane furnace, vented through the south door opening.
For several days in the cold, the site was dim and quiet under a low-hanging sky. “Buttoning up” for winter looked different than we’d anticipated, but with heat and good attitudes it’s been possible to proceed.
Our work loads outside of the house project have been big. General contracting tasks shifted to learning so we could finalize orders, and we weren’t at the site as often during December as we were in previous weeks.
Jeff, JR and Troy dug in to install the vapor barrier and last layer of rigid foam floor insulation, seal the edges, and secure the two layers of plywood flooring substrate on top. Siga tape was applied around every window, to tightly seal the openings.
The stairway to the second floor is now in, along with the last big window.
Interior truss walls are in progress on the first floor (to hold insulation)…
…and anchor boards are in place for the second floor ceiling.
Outside, as weather has allowed, the roofing crew has finished the breezeway, garage, and lower house roof.
Conversations surrounding this project and your comments inspire us, things like, “I saw the R-value in your ceilings and decided we should beef up ours,” and “I’ve been reading your updates and it has been very helpful when working on our own Passive House project.” We need each other, and every action counts.














Can’t wait to see what the project looks like this time next year.
Kudos to John and Nancy for all their advance planning and for continuing to educate us all about their project as it moves forward.
We just had more insulation added to our attic. A lot more. And we added honeycomb window treatments on the lower level. So glad you inspired us just in time for these crazy sub-zero days.